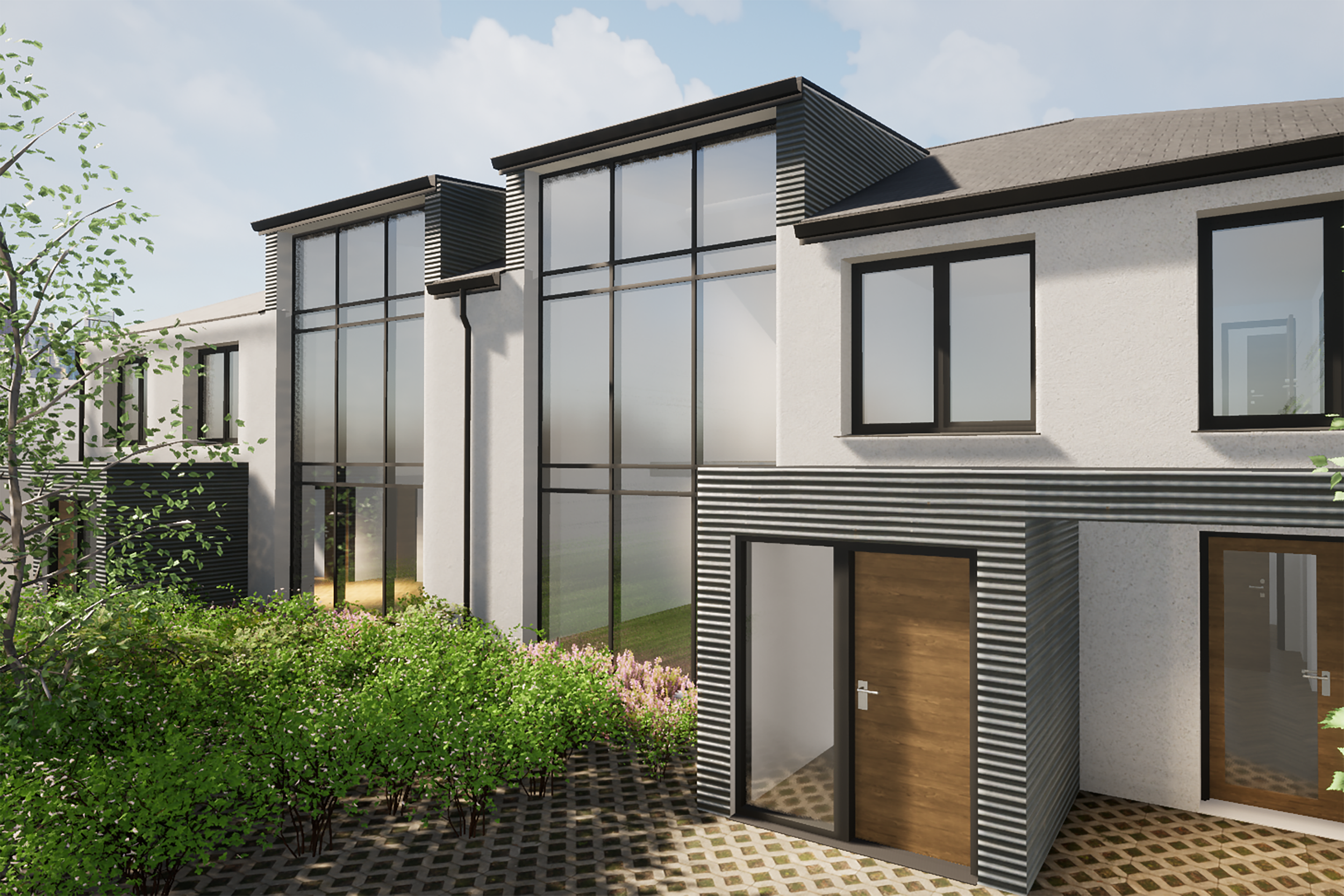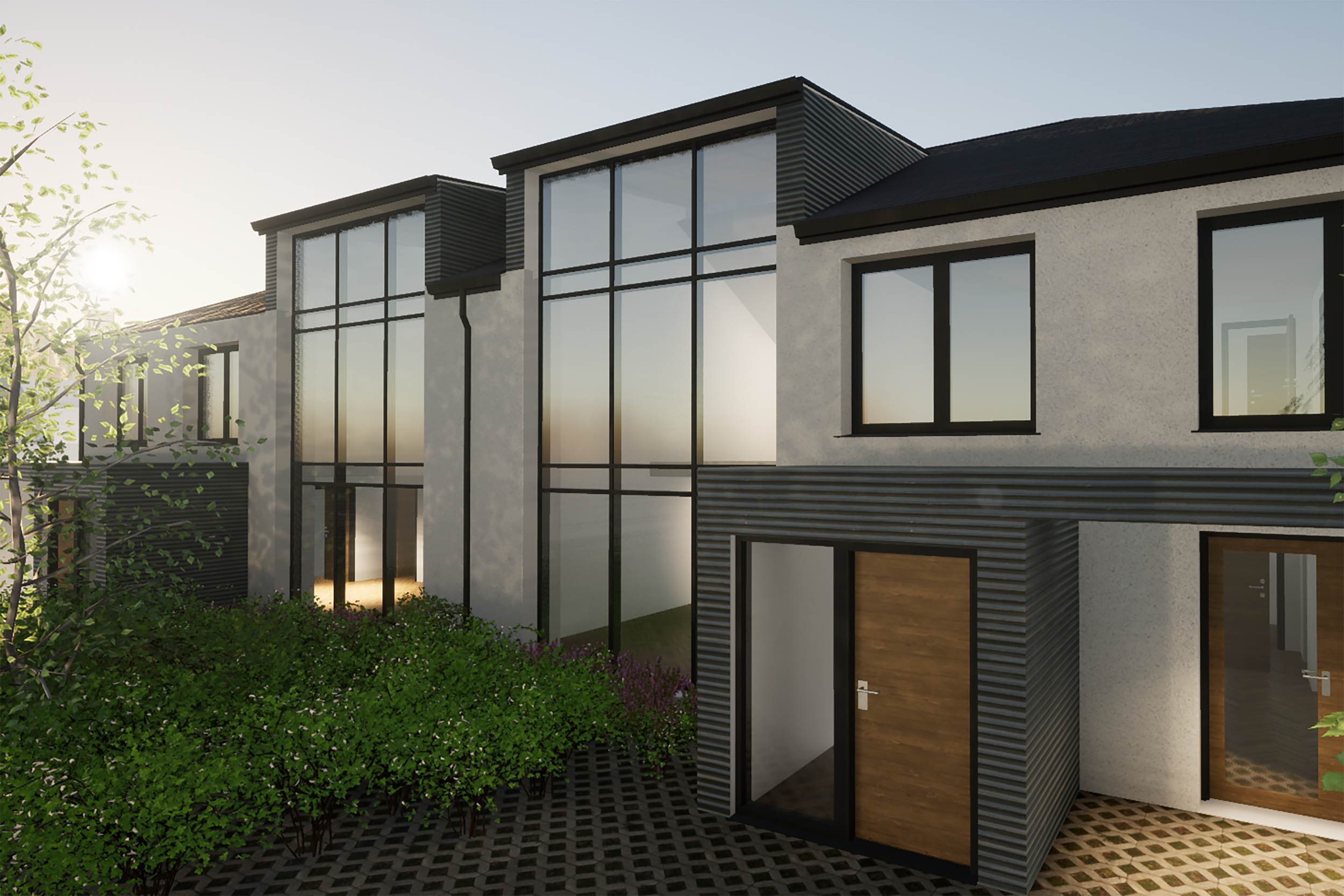The Close [Sheffield | Conversion]
Hidden between houses on all four sides, an almost landlocked site receives some much needed attention to create two new family homes, following decades of ad-hoc extensions and development.
Located in Dinnington, it’s believed that the site and buildings had been in the ownership of the same party since the 1970s, with some of the rooms seemingly last decorated within that decade. The site has a record of previous use as a builder’s yard and carpentry workshop, with the garage having been used to build coffins during the winter months.
In order to renovate the building/s to a high standard, it has become necessary to completely strip out the internal non-structural elements throughout the property, take down the roof and front façade, undertake all necessary structural stabilising works and level the floors across the two main sections of the property.
The centrepiece of the properties, will be the twin atrium windows; these ensure that daylight will reach deeply into the living spaces, as site restrictions preclude windows to the sides or rear of the buildings.
The original building provided a warren of rooms linked by offset corridors. Parts of the first floor were accessed through a doorway disguised as a wardrobe in the master bedroom. A main aim of the project has been to bring a sense of order and harmony to the spaces, making best use of the available roof volume.
The provision of adequate vehicular parking has also proven to be an obstacle to overcome, as the Local Authority require access for a fire appliance to not only access the site, but also to be able to turn within the curtilage. An additional requirement has been to ensure that there is adequate amenity space for the occupants of both units. These challenges have been overcome by accepting a non-conventional approach to the use of external space, with the introduction of reinforced surfaces that can accommodate the weight of vehicular overrun, while also allowing grass and other planting mediums to grow through the surface.
DesignXY Ltd provides services as architect for the redevelopment and refurbishment of two new homes, from a run-down property in Dinnington, South Yorkshire.
Project Facts :
As of March 2023, this scheme is currently under construction.




