Whirlow Grange Drive [Sheffield | Extension]
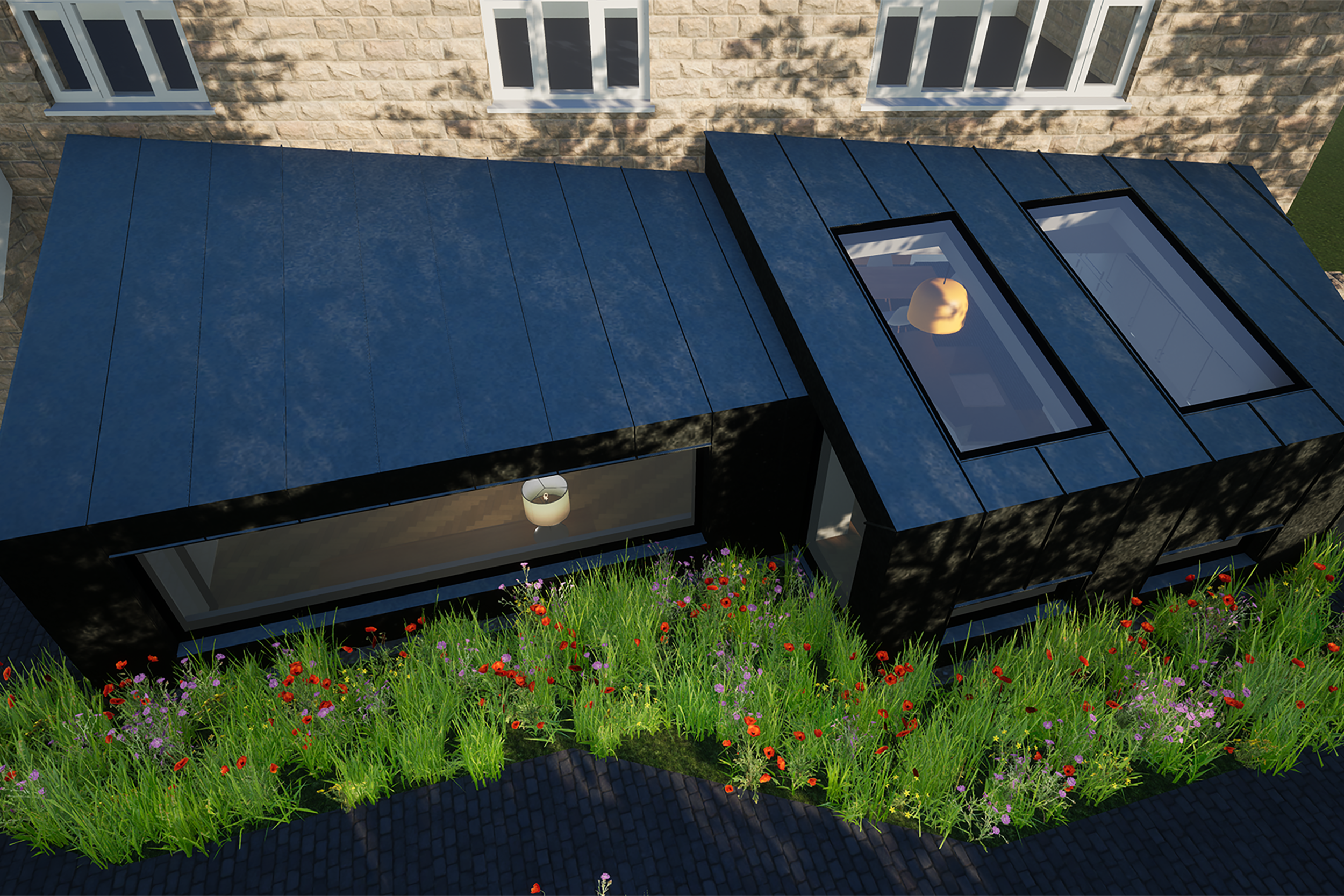
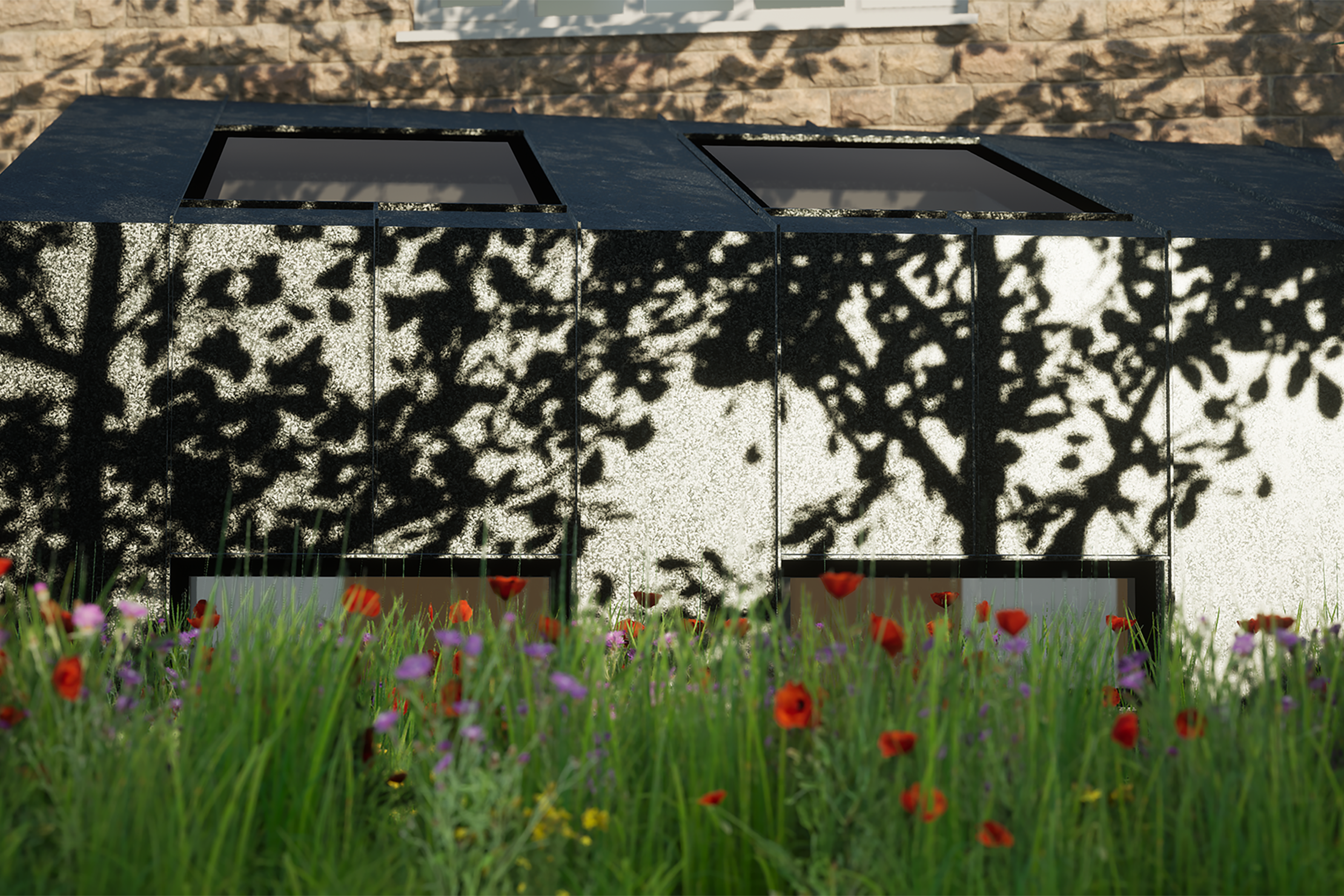
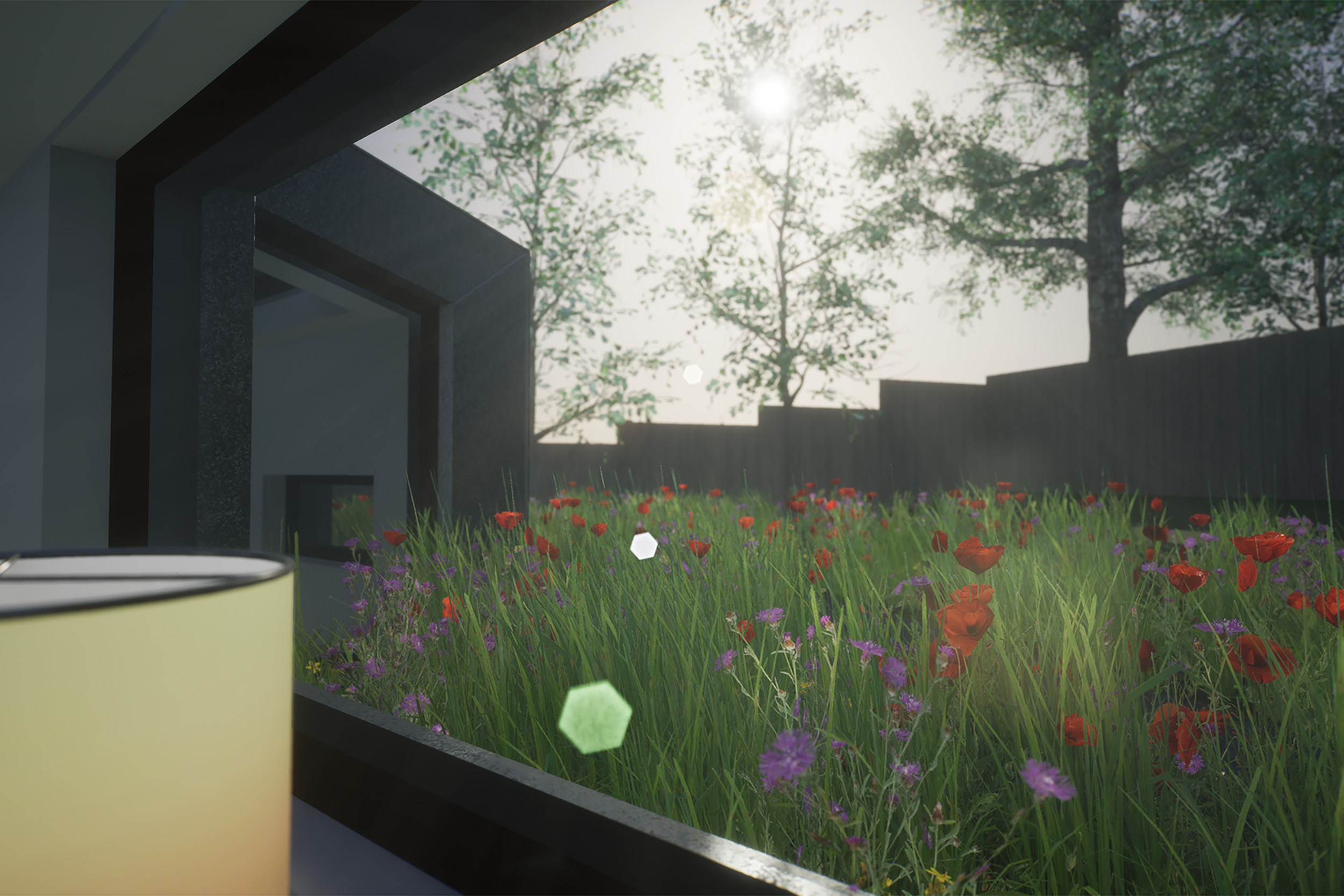
DesignXY Ltd provides services as architect for the feasibility of a modern house extension in Whirlow, Sheffield.
Having invited a number of conservatory specialists to put forward proposals for their house extension, our client approached DesignXY Ltd with a specific request… was it possible to design a small rear extension, that was dramatic, functional and affordable?
The brief also stated that the view from the existing living space should no longer be channelled across the relatively narrow garden, which was extensively overshadowed by trees on neighbouring properties. Another important aspect of the project, was to create new space without making the adjoining rooms darker; equally important was the need to use glazing in a way that didn’t make the occupants feel exposed and cold during the cooler months.
Our initial approach to the project was to extrude the living space in to the garden, and then pivot the main point of focus, placing the main doors / windows in locations that directed the view to the main part of the garden, which is wider and enjoys more direct sunlight.
The secondary windows are intentionally wider and lower, creating an aspect that frames the planting along the new borders of the garden; the lawn itself is raised almost to window cill level, providing a new and interesting dynamic to the property.
The proposals are context specific, setting the extension in this one-off landscape, offering a sense of enclosure.
We explored several options in terms of the use of materials. The initial scheme responds to the minimal height that could be allocated to a pitched roof, without impacting the existing windows at first floor level. The client told us that they would prefer to avoid a flat roof solution, opting instead for a shallow pitched roof. Having reviewed some precedents to inform discussions on materials, we opted for a metal standing seam system as the starting point.
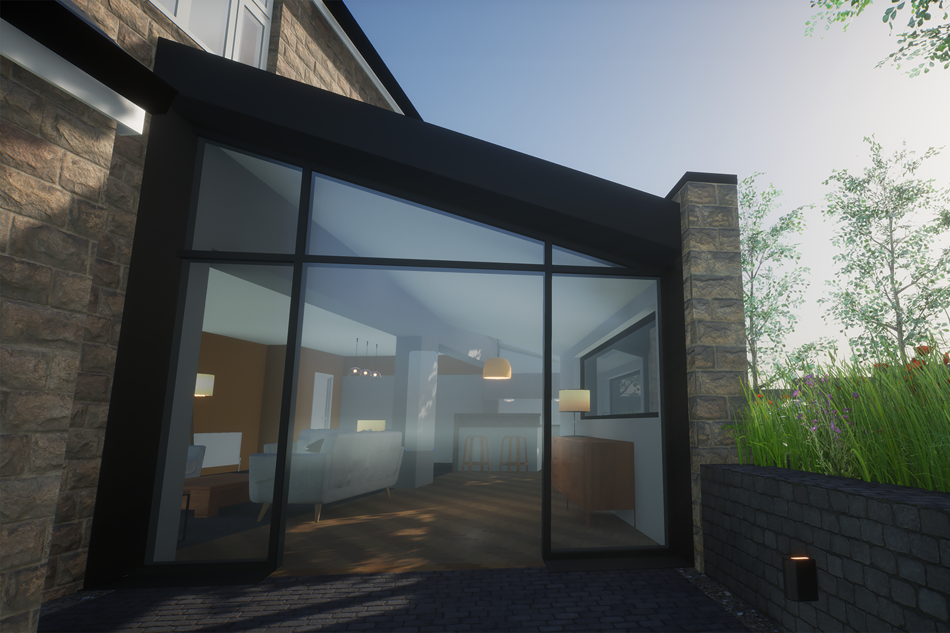
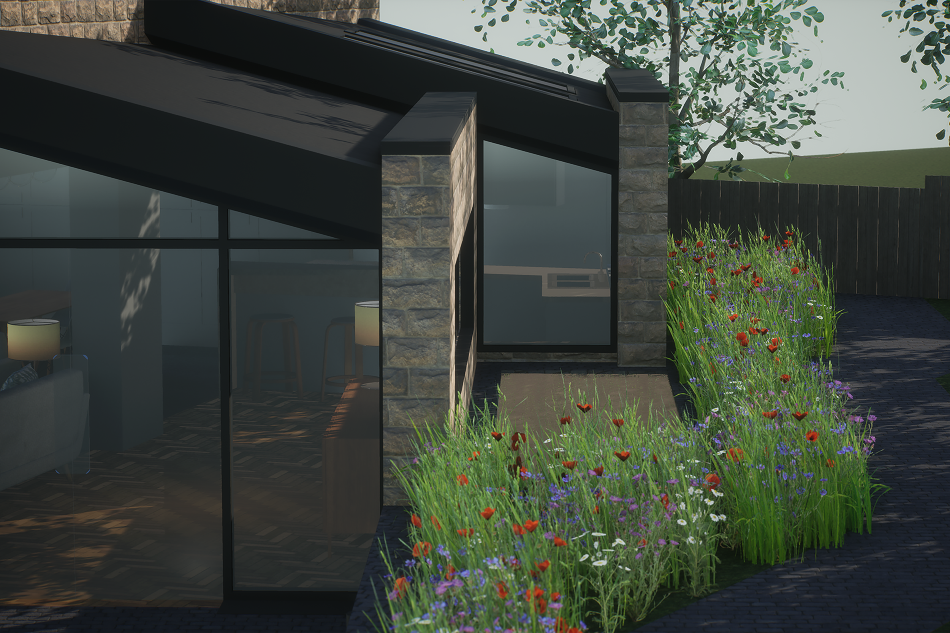
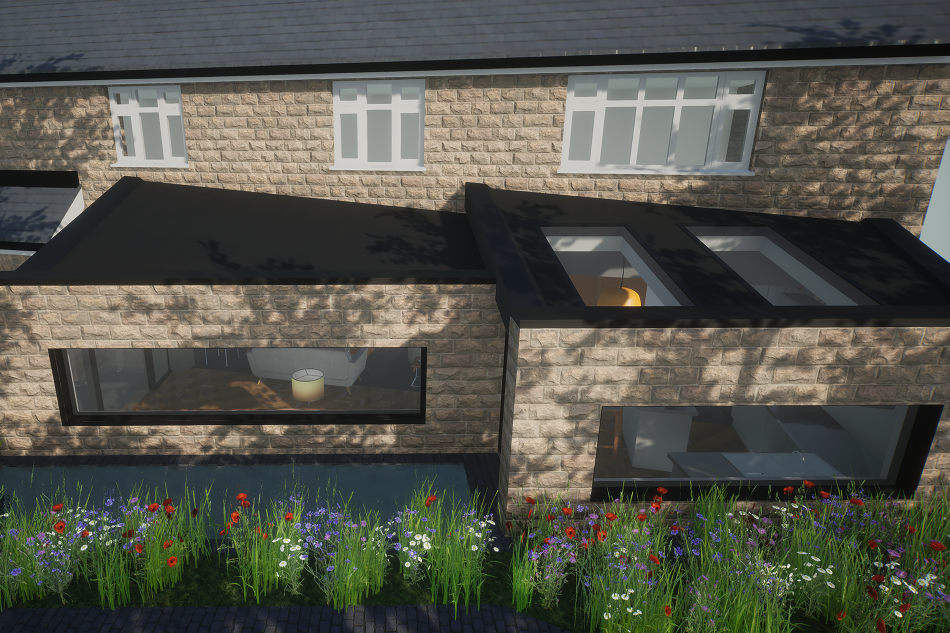
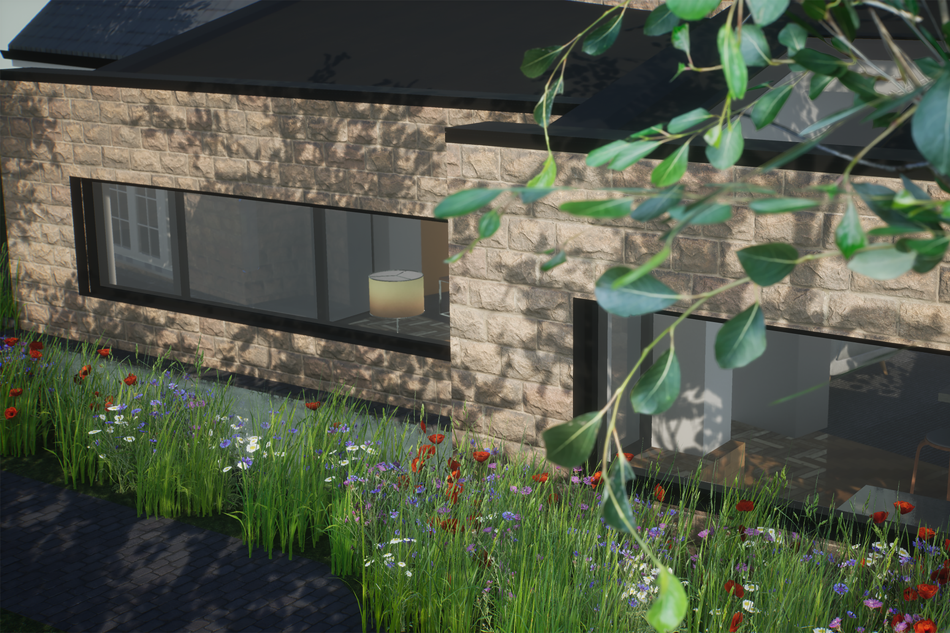
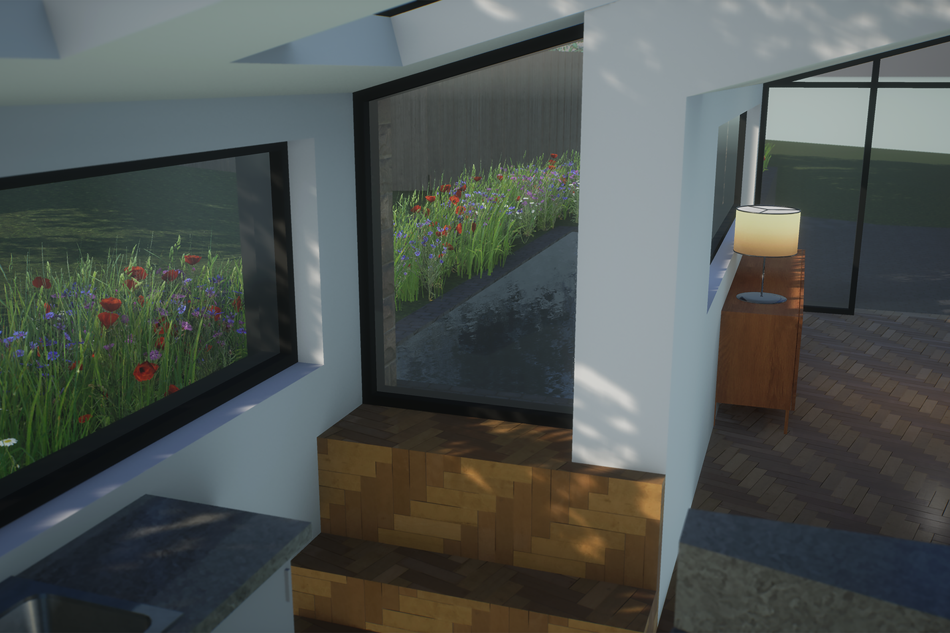
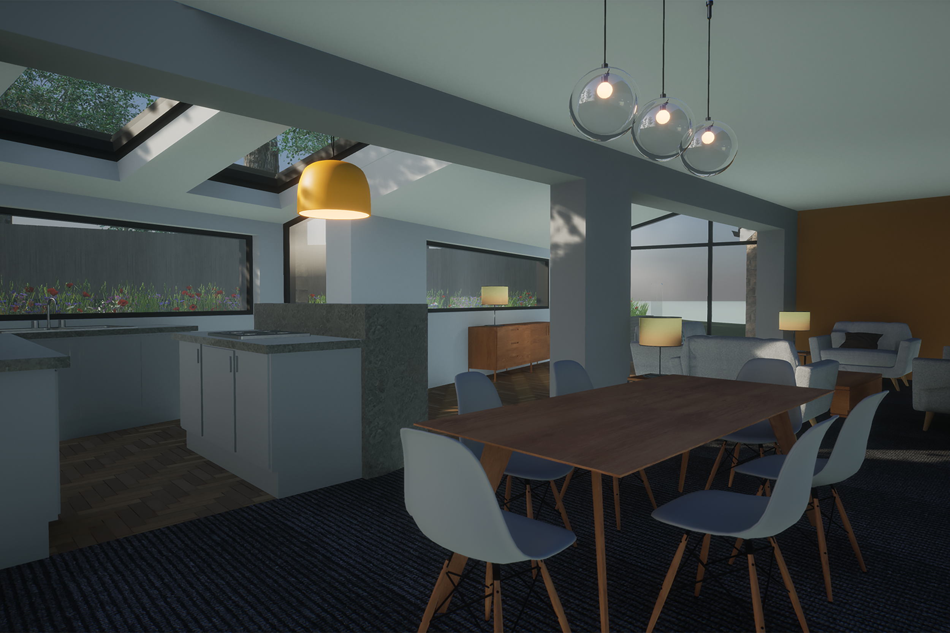
In a later iteration of the scheme, the client asked us to include a pond, to be located just outside of the largest picture window. We also agreed to look at switching the metal cladding, for a stone fronted extension; the roof was to be covered in rubber or a single ply membrane, with profiled metal cappings to the roof edges.
At first glance, the roof may seem overly complex, appearing to slope in two directions – this is in fact an optical illusion.
The extension is rotated fifteen degrees from the main axis of the house, to direct views towards the open area of the garden. This means that the extension roof on one side is slightly longer than on the other side, but the roof pitch remains even across the full width of the roof, making it less complex to construct than it would have been with a variable pitch.
The results of this feasibility exercise are two related options, both showcasing very different aesthetic approaches.
The project images were created using Revit LT (our architectural design & documentation software), exported to Blender and then to Unreal Engine, where materials, planting and lights were added. The still images shown are taken from the real-time rendering of the Unreal Engine, allowing for walkthroughs and immersive VR. DesignXY Ltd is currently exploring the full integration of these technologies within our architectural workflow.

