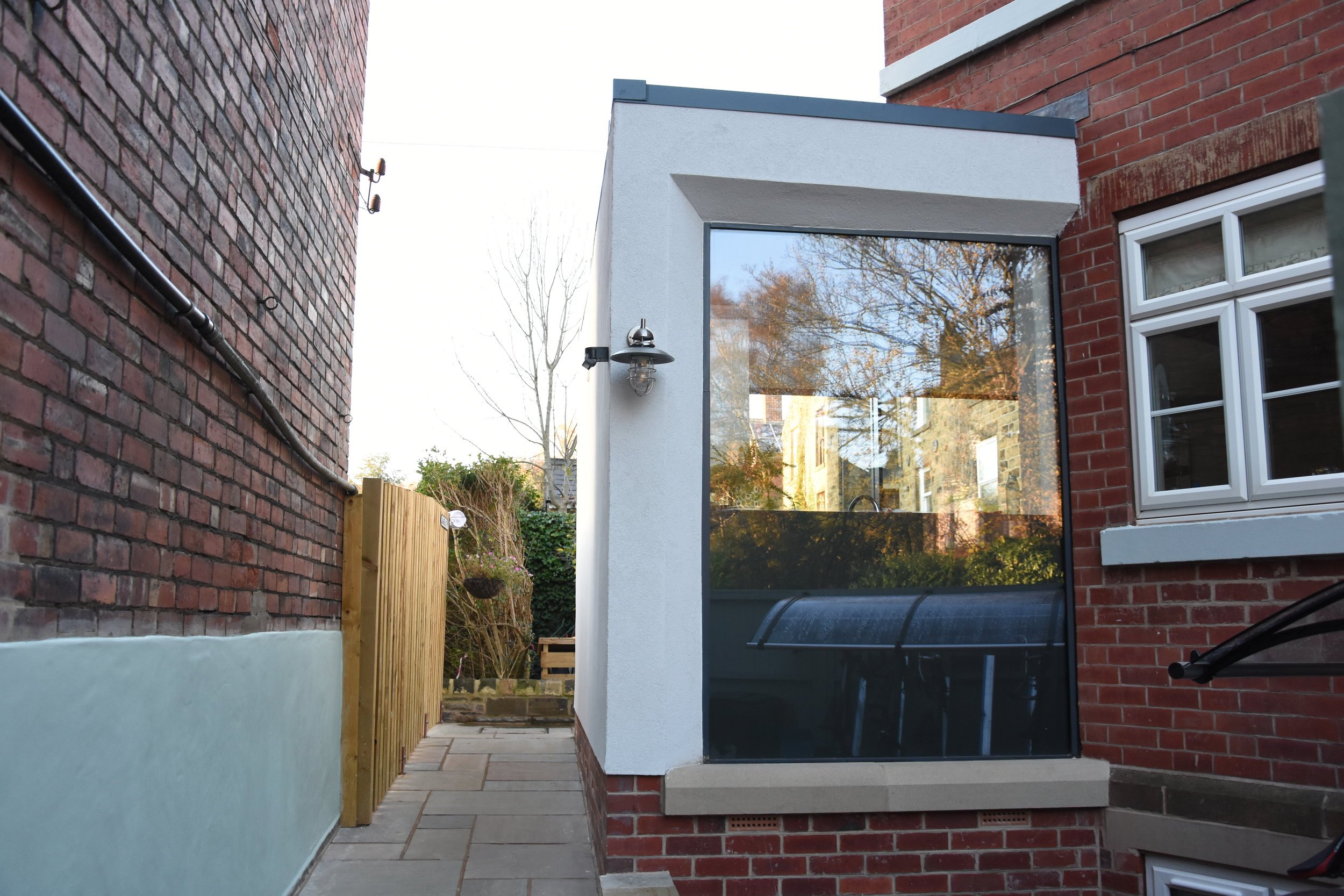Brocco Bank [Sheffield | Extension]
DesignXY Ltd director, Kris Barry, provides services as architect for the extension and contemporary refurbishment of a family home, on Brocco Bank, Sheffield.
This large family home required updating to allow for a fully accessible ground floor interior and level access to the rear garden.
Through much consultation with the Client, a rationalised design solution was reached to ensure integrated level access solution throughout the ground floor of the house for all members of the family. The new ramped walkway from the front to the rear of the property gives access in to the house and was incorporated into the design with respectful reference to the existing architectural style of the main house. The use of a 3D model to address the level differences between the internal floor level and the exit from the kitchen to the garden and helped reduce unknown issues when construction took place.
Two separate extensions allowed for increased space to the existing kitchen and ground floor bedroom, with an external canopy to shelter the glazed openings and unify the new elements.
Internal reconfiguration gave an open plan kitchen-diner and the existing accessible ground floor shower room became more easily accessible from the enlarged bedroom. This transformed how the family use the house and allowed for a subtle transition between internal and external spaces. At the same time, the basement was converted to provide habitable space with a family room, bedroom, shower room and utility space.
The design affords additional light via ‘picture frame’ glazing to the rear for both the kitchen and bedroom spaces, with visual links through the kitchen front front to rear. The apparent transparency of this element of the design ensures that the extension feels light-weight and unobtrusive.
Project Facts :
Work undertaken by Kris, as Director at his previous practice, SIX Architecture + Design Ltd.










