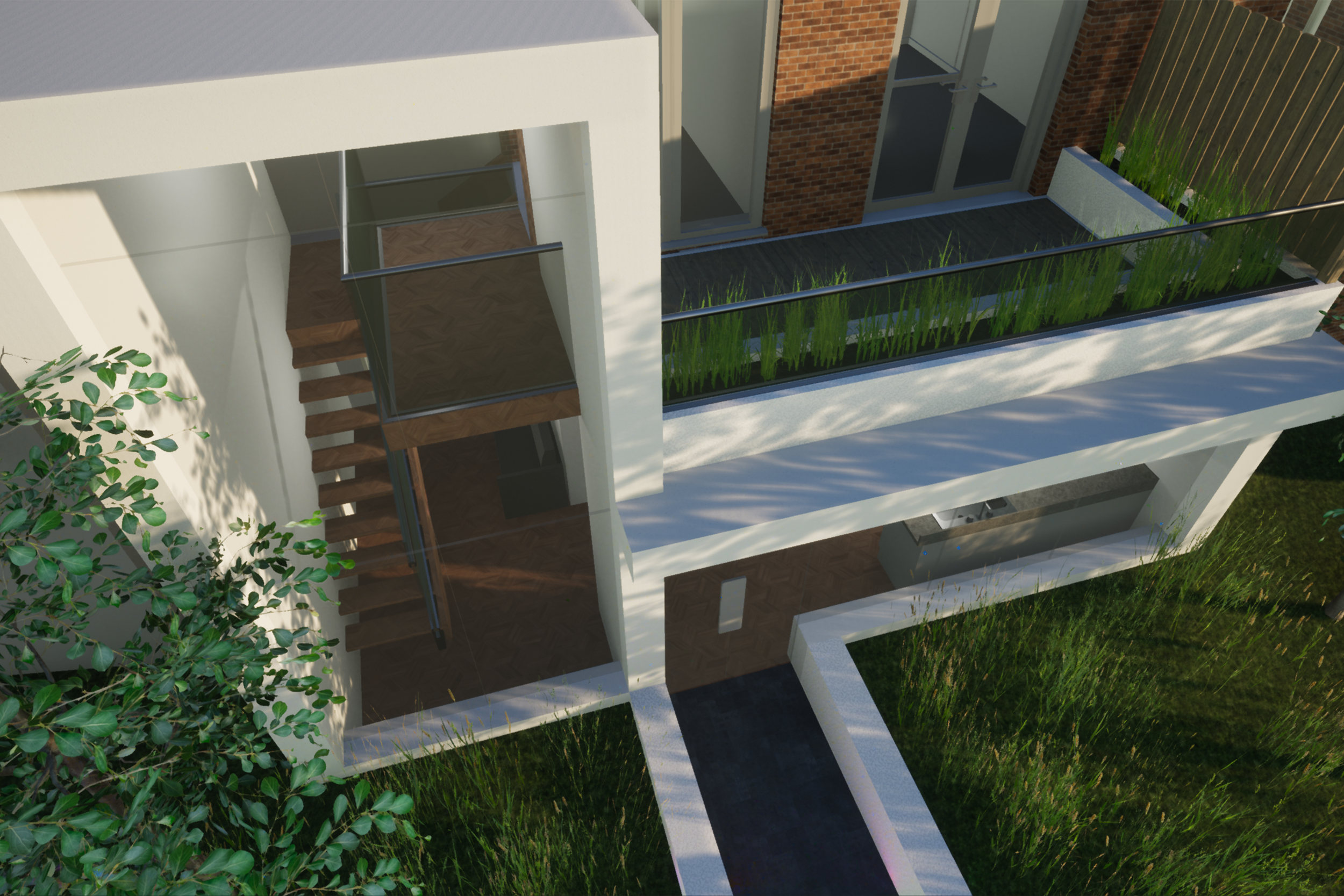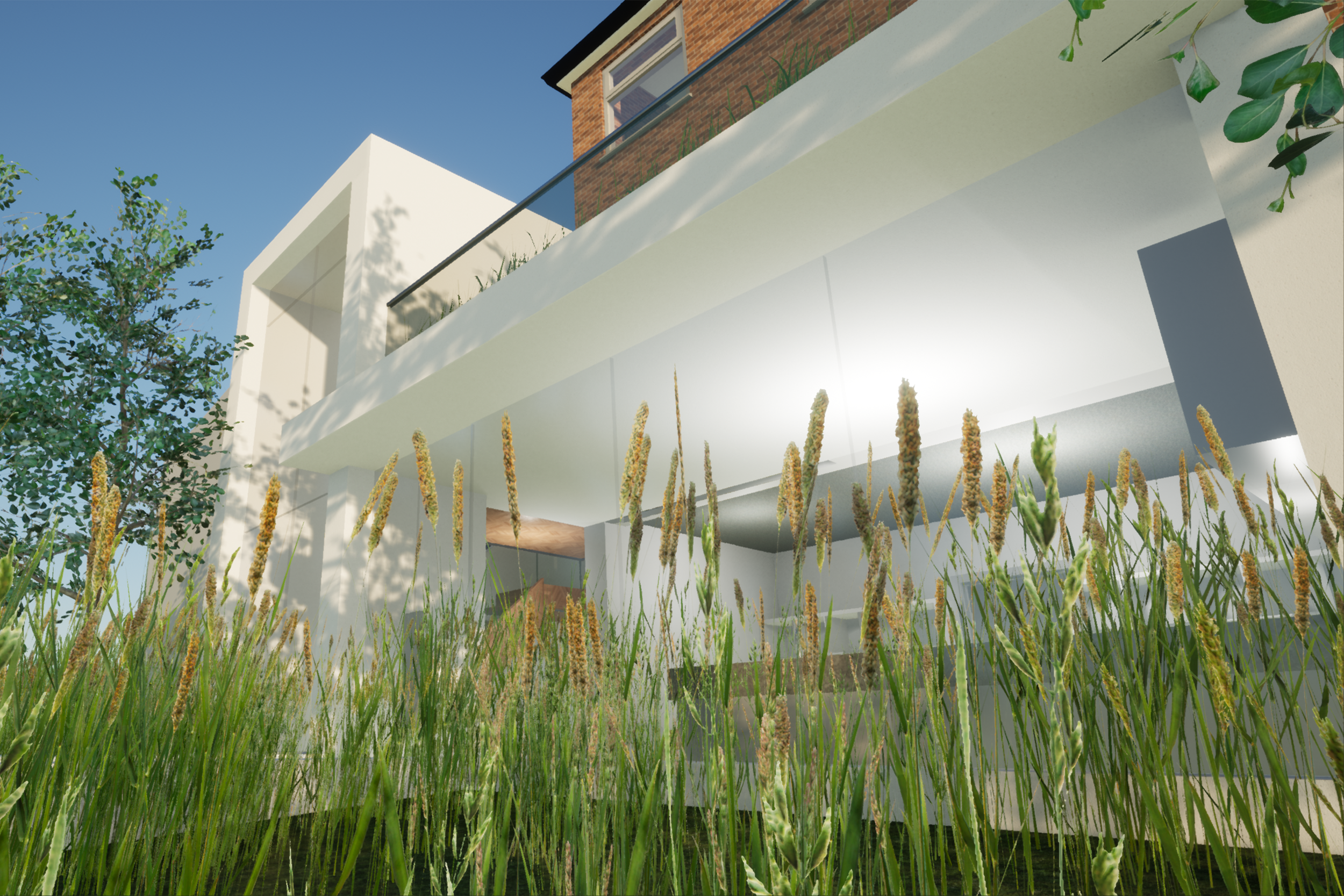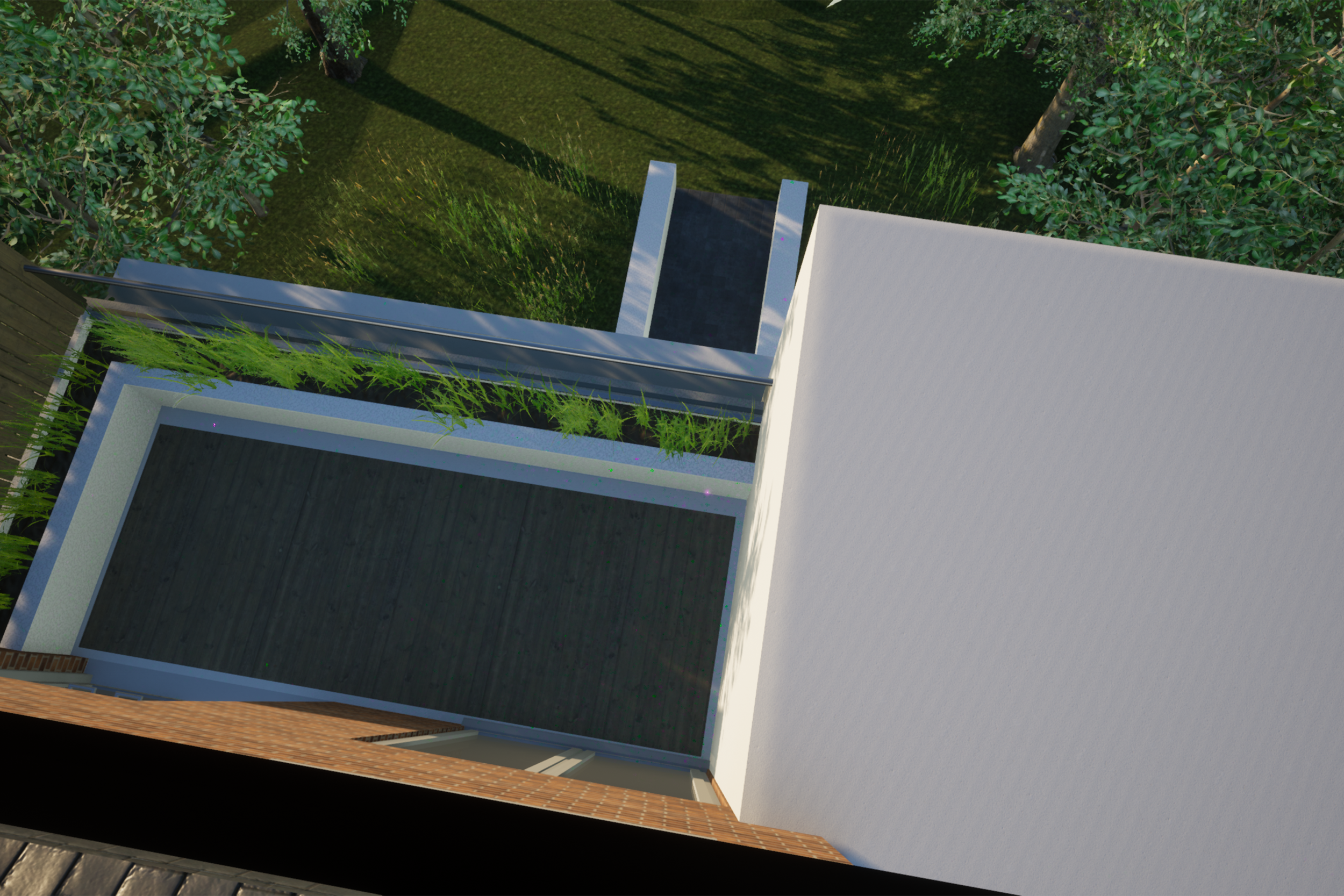Highfield Rise [Sheffield | Extension]



DesignXY Ltd provides services as architect for the contemporary extension and redevelopment of a family home, in Stannington, Sheffield.
A semi-detached property, requiring refurbishment, modernisation and extension, to facilitate the needs of growing family members and their home schooling provision.
The initial brief for the project was to assess the viability of converting the basement for habitable use. This new accommodation would form the new heart of the house, with the kitchen, dining and home school facilities located at this level. In turn, rooms at other levels of the house could then be re-purposed. The single storey element of the extension also provides an opportunity to introduce a decked area above, complementing the repurposing of the existing dining room, as a new bedroom. The double storey element creates a space to accommodate a new internal staircase, replacing two steeper external staircases; the client also asked whether it would be possible to include an indoor climbing wall within the double height space - the answer of course is ‘yes’ - all things are possible.
The use of a good quality planar glazing system on the north facing elevation, provides the best means of ensuring that daylight reaches the deepest set parts of the floor plan, particularly at the basement level where it’s needed most.
Although the client has decided to proceed with the exploration of an attic conversion in lieu of the basement conversion shown in this scheme, the proposals still demonstrate a solution to an issue that affects many properties in and around Sheffield. With towns and houses around the city built on a series of hills, it’s inevitable that for many homeowners, they will experience a level of disconnect between their habitable space and their gardens, which is the result of the slopes occupied by their homes. Key to dealing with this issue, is to give due consideration to the way the occupants of the building use the space, but in turn to think through the limitations that this imposes. The ‘best’ architectural solution in one particular house, may look quite different if occupied by different people, with their different requirements, hopes and aspirations. This is something to consider when making dramatic modifications to a property - i.e. whether it will impact how other potential buyers see the property in the future.
In this particular scheme, it was proposed that the vertical movement (via the stairs) would potentially be reduced, if the family spent more of their time in the new accommodation at this basement level. The alternative, with the kitchen and living accommodation remaining at the upper ground floor, would be for adults and children of the household, to make multiple trips up and down the external staircase, increasing the risk of an accident on surfaces that are steeper and more likely to be slippy than an internal staircase. The impact of needing to move further, is that people often stop using the provision because of the distance and the inconvenience it causes. The good news is that in almost all cases, with thought, time and a suitable budget, barriers to enjoying the garden space can be overcome.
The project images were created using Revit LT (our architectural design & documentation software), exported to Blender and then to Unreal Engine, where materials, planting and lights were added. The still images shown are taken from the real-time rendering of the Unreal Engine, allowing for walkthroughs and immersive VR. DesignXY Ltd is currently exploring the full integration of these technologies within our architectural workflow.

